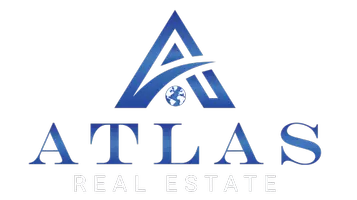For more information regarding the value of a property, please contact us for a free consultation.
968 Bayridge Drive Jackson, MS 39211
Want to know what your home might be worth? Contact us for a FREE valuation!

Our team is ready to help you sell your home for the highest possible price ASAP
Key Details
Sold Price $150,000
Property Type Condo
Sub Type Condominium
Listing Status Sold
Purchase Type For Sale
Square Footage 1,813 sqft
Price per Sqft $82
Subdivision Bayridge Community
MLS Listing ID 1337284
Sold Date 03/31/21
Style Contemporary,Traditional
Bedrooms 3
Full Baths 2
HOA Fees $152/mo
HOA Y/N Yes
Originating Board MLS United
Year Built 1986
Annual Tax Amount $1,927
Property Sub-Type Condominium
Property Description
This is an awesome 3 bedroom 2 bath completely updated home in Bayridge. It has a large living room with a fireplace and dining area, large kitchen with a bar and the appliances will remain! The master bedroom is downstairs with the master bathroom and a sun room! There are two bedrooms upstairs with a loft area perfect for an entertainment, workout or reading room. This home is located just across the street from the clubhouse and pool! Call your Realtor today!
Location
State MS
County Hinds
Community Clubhouse, Pool
Direction Beasley Road exit off of I-55 and turn East. Turn left at next light onto Ridgewood Road. Turn right on BayRidge Drive.
Interior
Interior Features Cathedral Ceiling(s), Double Vanity, Dry Bar, Eat-in Kitchen, High Ceilings, Pantry, Storage, Vaulted Ceiling(s), Walk-In Closet(s)
Heating Central, Electric, Fireplace(s), Hot Water, Natural Gas
Cooling Ceiling Fan(s), Central Air
Flooring Tile, Wood
Fireplace Yes
Window Features Skylight(s),Vinyl,Window Treatments
Appliance Convection Oven, Dishwasher, Disposal, Exhaust Fan, Freezer, Gas Water Heater, Ice Maker, Microwave, Oven, Refrigerator, Self Cleaning Oven, Trash Compactor, Water Heater
Exterior
Exterior Feature Lighting, Rain Gutters, Satellite Dish
Parking Features Attached, Carport
Garage Spaces 2.0
Community Features Clubhouse, Pool
Utilities Available Cable Available, Electricity Available, Natural Gas Available, Water Available, Natural Gas in Kitchen
Waterfront Description None
Roof Type Architectural Shingles
Porch Patio, Slab
Garage Yes
Private Pool No
Building
Lot Description Corner Lot
Foundation Slab
Sewer Public Sewer
Water Public
Architectural Style Contemporary, Traditional
Level or Stories Two
Structure Type Lighting,Rain Gutters,Satellite Dish
New Construction No
Schools
Elementary Schools Spann
Middle Schools Chastain
High Schools Murrah
Others
HOA Fee Include Maintenance Grounds,Management,Pool Service,Salaries/Payroll
Tax ID 737-535-24
Acceptable Financing Cash, Conventional, FHA, Private Financing Available
Listing Terms Cash, Conventional, FHA, Private Financing Available
Read Less

Information is deemed to be reliable but not guaranteed. Copyright © 2025 MLS United, LLC.



