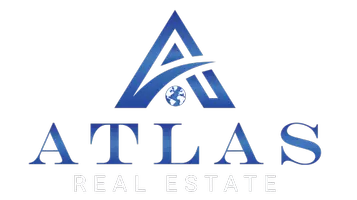For more information regarding the value of a property, please contact us for a free consultation.
8712 Kerri Ruth Road Hernando, MS 38632
Want to know what your home might be worth? Contact us for a FREE valuation!

Our team is ready to help you sell your home for the highest possible price ASAP
Key Details
Sold Price $659,000
Property Type Single Family Home
Sub Type Single Family Residence
Listing Status Sold
Purchase Type For Sale
Square Footage 4,914 sqft
Price per Sqft $134
Subdivision Allen Farms
MLS Listing ID 4004732
Sold Date 01/20/22
Style Traditional
Bedrooms 6
Full Baths 5
Half Baths 1
Originating Board MLS United
Year Built 2008
Annual Tax Amount $2,699
Lot Size 3.180 Acres
Acres 3.18
Property Sub-Type Single Family Residence
Property Description
~Welcome Home to Lewisburg~Perfect Home for Entertaining~ Nestled on 3.18 acres~ Featuring 6 large bedrooms and 5.5 baths~ Entry with Double Doors that leads you to the formal dining room and living room~ Smooth ceilings and detailed trim package~ The Gourmet kitchen offers granite counter tops, custom cabinets, double ovens, gas cook top, stainless steel appliances and walk-in pantry~ Large Family Room with fireplace~ The Master suite offers a luxury master bath with walk through shower with dual shower heads, jetted tub, double vanities and 2 walk-in closets~ All bathrooms have granite vanities~ Upstairs you will find 2 large bedrooms, 2 full bathrooms and huge 30x16 bonus/media room~ Covered Outdoor area is perfect for entertaining~ Saltwater Gunite Pool with waterfall and entertainment area~ A 2008 sq. ft. dream shop has heat and air with upstairs apartment. Call today for your private viewing! You Won't Be Disappointed!
Location
State MS
County Desoto
Direction Hwy 305 to Coryelle, Left on Alex Bea which turns into Kerri Ruth
Interior
Interior Features Cedar Closet(s), Ceiling Fan(s), Double Vanity, Eat-in Kitchen, Granite Counters, His and Hers Closets, In-Law Floorplan, Kitchen Island, Open Floorplan, Pantry, Tray Ceiling(s), Walk-In Closet(s), Breakfast Bar
Heating Central, Electric, Heat Pump
Cooling Ceiling Fan(s), Central Air, Electric
Flooring Carpet, Ceramic Tile, Laminate, Wood
Fireplaces Type Great Room, Masonry
Fireplace Yes
Window Features Blinds,Insulated Windows
Appliance Dishwasher, Disposal, Double Oven, Gas Cooktop, Microwave, Stainless Steel Appliance(s), Tankless Water Heater
Laundry Laundry Room, Main Level
Exterior
Exterior Feature Private Yard
Parking Features Attached, Detached, Concrete
Garage Spaces 4.0
Pool Gunite, In Ground, Salt Water, Waterfall
Utilities Available Electricity Connected, Sewer Connected, Propane
Roof Type Architectural Shingles
Porch Front Porch, Patio
Garage Yes
Private Pool Yes
Building
Lot Description Cul-De-Sac, Front Yard, Landscaped, Many Trees
Foundation Slab
Sewer Waste Treatment Plant
Water Private, Well
Architectural Style Traditional
Level or Stories Two
Structure Type Private Yard
New Construction No
Schools
Elementary Schools Lewisburg
Middle Schools Lewisburg Middle
High Schools Lewisburg
Others
Tax ID 3-06-5-21-01-0-00016
Acceptable Financing Cash, Conventional, VA Loan
Listing Terms Cash, Conventional, VA Loan
Read Less

Information is deemed to be reliable but not guaranteed. Copyright © 2025 MLS United, LLC.



