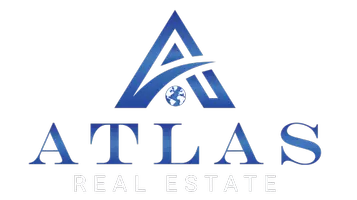For more information regarding the value of a property, please contact us for a free consultation.
14118 Chapel Ridge Trail Olive Branch, MS 38654
Want to know what your home might be worth? Contact us for a FREE valuation!

Our team is ready to help you sell your home for the highest possible price ASAP
Key Details
Sold Price $382,500
Property Type Single Family Home
Sub Type Single Family Residence
Listing Status Sold
Purchase Type For Sale
Square Footage 2,695 sqft
Price per Sqft $141
Subdivision Chapel Ridge
MLS Listing ID 4031136
Sold Date 12/02/22
Style Traditional
Bedrooms 4
Full Baths 3
HOA Fees $20/ann
HOA Y/N Yes
Originating Board MLS United
Year Built 2007
Annual Tax Amount $1,793
Lot Size 0.500 Acres
Acres 0.5
Lot Dimensions 118x172
Property Sub-Type Single Family Residence
Property Description
Ready to make a move for the Holidays ....here is your chance!! This beautiful home offers four bedrooms and 3 full baths. The family room is opened to the entrace, and dining room. The double sided fireplace is a great attraction for the family room and sun room. All stainless steal appiances remain in the spacious kitchen with plenty of cabinets and pantry. The large master bedroom and bath have lots of extra features with double trayed ceilings, double master closets, and a large tiled walk through shower. Two other guest bedrooms on the first floor with a full bath between them. Upstairs you will find a large bonus or 4th bedroom with a full bath. Lots of walkin attic space as well. The storge building and play set in the fully fenced back yard remain with the property. Award winning Center Hill school district.
Location
State MS
County Desoto
Direction Drive east on Hwy 302 Goodman Road and turn right on to Center Hill. Go about a mile and turn left on Chapel Ridge. Home is on the left.
Rooms
Other Rooms Portable Building
Interior
Interior Features Breakfast Bar, Double Vanity, Eat-in Kitchen, Entrance Foyer, Tray Ceiling(s)
Heating Central
Cooling Central Air
Flooring Carpet, Ceramic Tile, Laminate
Fireplaces Type Double Sided, Great Room
Fireplace Yes
Window Features Vinyl
Appliance Free-Standing Range, Microwave, Refrigerator
Exterior
Exterior Feature Rain Gutters
Parking Features Garage Faces Side, Parking Pad, Concrete
Utilities Available Electricity Connected
Roof Type Architectural Shingles
Garage No
Private Pool No
Building
Lot Description Landscaped, Level
Foundation Slab
Sewer Public Sewer
Water Public
Architectural Style Traditional
Level or Stories Two
Structure Type Rain Gutters
New Construction No
Schools
Elementary Schools Center Hill
Middle Schools Center Hill
High Schools Center Hill
Others
HOA Fee Include Maintenance Grounds
Tax ID 205204040006400
Acceptable Financing Cash, Conventional, FHA, VA Loan
Listing Terms Cash, Conventional, FHA, VA Loan
Read Less

Information is deemed to be reliable but not guaranteed. Copyright © 2025 MLS United, LLC.



