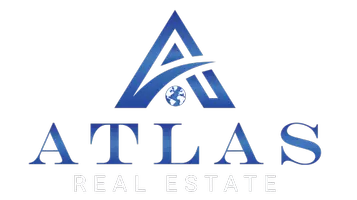For more information regarding the value of a property, please contact us for a free consultation.
2652 Horn Lake Road Hernando, MS 38632
Want to know what your home might be worth? Contact us for a FREE valuation!

Our team is ready to help you sell your home for the highest possible price ASAP
Key Details
Sold Price $699,500
Property Type Single Family Home
Sub Type Single Family Residence
Listing Status Sold
Purchase Type For Sale
Square Footage 4,301 sqft
Price per Sqft $162
Subdivision Bar E Ranchettes
MLS Listing ID 4048361
Sold Date 06/30/23
Bedrooms 5
Full Baths 3
Half Baths 1
Originating Board MLS United
Year Built 2014
Annual Tax Amount $2,583
Lot Size 3.750 Acres
Acres 3.75
Property Sub-Type Single Family Residence
Property Description
Amazing Custom Home in Hernando sitting on 3.75 acres with a country setting but close to city amenities. Features 5 bedrooms, 3.5 baths, oversized bonus room that could be 6th bedroom, 3 car garage, 3 A/C units, georgeous hardwood flooring throughout downstairs, 10' ceilings, granite and recessed lighting. Located just 4 miles from the Hernando Square in the highly sought after neighborhood of Bar E Estates. The double door entry opens up to the two story entry with iron railing on the beautiful hardwood staircase and landing. A large dining room is located just off the entry that also leads to a large living room with a stone gas fireplace and beautiful built in bookshelves and cabinets. The entry way and living room both have openings that lead you to a large custom kitchen kitchen with an oversized island and hearth room. The kitchen features tons of custom cabinetry, double electric oven, built in microwave, under cabinet lighting, recessed lighting, and stainless steel appliances. The kitchen area also features a large walk-in pantry, a built in desk area with custom cabinets and a place for your kitchen table with a view of the patio and pool area. The hearth room gives you plenty of space for entertaining. Just off the kitchen is a half bath and a laundry room with custom cabinets and sink. The large master suite is located downstairs and features its own entrance to the patio and pool area, high vaulted ceilings, its own A/C unit, carpet, and lots of windows. The master bath includes separate his and her vanities, large walk in tile shower, an oversized garden tub, private toiler room, and separate his and her walk in closets with plenty of shelving and room to hang clothes. The upstairs features hardwood flooring in the hallway, 4 bedrooms, 2 bathrooms, one of which is a Jack and Jill connecting two bedrooms with their own vanities and a shared shower and toilet room. Also located upstairs is an oversized bonus room or 6th bedroom with custom bookshelves and a huge walk in closet. All upstairs bedrooms are large with oversized walk in closets. Bathrooms feature custom cabinetry and granite. Upstairs has its own A/C unit. The backyard features a covered patio complete with TV hook-up, three ceiling fans and plenty of room to grill and relax with family and friends. The in-ground saltwater pool was custom built in 2016. It features a stone edging, a new liner installed in 2021, a sundeck, shallow end seating, deep end seating and sprinklers along one side of the pool. A new pool vacuum was just purchased Spring 2023. The pool area features overized conrete area, an oversized stone firepit and is also wired for outdoor surround sound. On the tree line of the property is a 14 x 40 all metal shop witih double doors, a roll-up side door, and plenty of shelving and counter space. The house was built in 2014, new roof in 2021, new refrigerator and dishwasher in 2023, no city taxes, has Well and Septic System. This room has plenty of room for country living and entertaining. It's approximately 3 miles to I-69, 5 minutes from Hernando and 15 minutes from Southaven. A must See. You will not be disappointed.
Location
State MS
County Desoto
Direction Hwy 51 South to Oak Grove Rd West to Horn Lake Rd.
Interior
Heating Central
Cooling Ceiling Fan(s), Central Air, Multi Units
Fireplaces Type Living Room
Fireplace Yes
Appliance Double Oven
Exterior
Exterior Feature Private Yard, Other
Parking Features Concrete
Garage Spaces 3.0
Pool Outdoor Pool
Utilities Available Electricity Connected
Roof Type Architectural Shingles
Garage No
Private Pool Yes
Building
Foundation Slab
Sewer Waste Treatment Plant
Water Well
Level or Stories Two
Structure Type Private Yard,Other
New Construction No
Schools
Elementary Schools Hernando
Middle Schools Hernando
High Schools Hernando
Others
Tax ID 3084170500003700
Acceptable Financing Cash, Conventional, FHA, USDA Loan, VA Loan
Listing Terms Cash, Conventional, FHA, USDA Loan, VA Loan
Read Less

Information is deemed to be reliable but not guaranteed. Copyright © 2025 MLS United, LLC.



