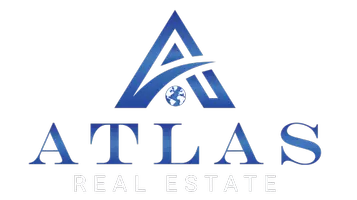For more information regarding the value of a property, please contact us for a free consultation.
351 Wellstone Place Madison, MS 39110
Want to know what your home might be worth? Contact us for a FREE valuation!

Our team is ready to help you sell your home for the highest possible price ASAP
Key Details
Sold Price $489,000
Property Type Single Family Home
Sub Type Single Family Residence
Listing Status Sold
Purchase Type For Sale
Square Footage 2,351 sqft
Price per Sqft $207
Subdivision Thornberry
MLS Listing ID 4093328
Sold Date 11/21/24
Bedrooms 4
Full Baths 3
HOA Fees $650
HOA Y/N Yes
Originating Board MLS United
Year Built 2024
Annual Tax Amount $600
Property Sub-Type Single Family Residence
Property Description
Don't miss out on this wonderful 4 bedroom 3 full bath split plan home in the beautiful Thornberry Subdivision. This home features: open concept living, wonderful mantle area with gas fireplace, gorgeous kitchen with plenty of cabinets and counter space, more storage in large island with bar seating, gas cooktop, wall microwave and oven, decorative backsplash that complements the stunning quartz countertops, very large walk-in pantry with plenty of shelves, even more storage off garage entry with 6 large cabinets and locker area across from it, spacious laundry room with again more storage and sink, no carpet anywhere, office area, wonderful primary bedroom and primary bath with 2 vanities and large walk-in closet with built-in with shelves and drawers, large spare bath between 2 spare bedrooms, 3 spare bedroom has its own full bath and many more inside features! Large covered patio, perfect size yard and irrigation system.
Location
State MS
County Madison
Direction From 463 turn on Gluckstadt Road continue straight a couple miles and Dweese Road will be on your left. When you get to roundabout, Thornberry will be on your left. Once in neighborhood stay straight to stop sign and turn left. Continue straight to next stop sign then turn right, continue straight and house will be on your right.
Interior
Interior Features Breakfast Bar, Ceiling Fan(s), Double Vanity, High Ceilings, Kitchen Island, Open Floorplan, Pantry, Recessed Lighting, Stone Counters, Storage, Tray Ceiling(s), Walk-In Closet(s), Soaking Tub
Heating Central, Fireplace(s), Natural Gas
Cooling Ceiling Fan(s), Central Air, Gas
Flooring Luxury Vinyl, Ceramic Tile
Fireplace Yes
Window Features Insulated Windows
Appliance Cooktop, Dishwasher, Exhaust Fan, Gas Cooktop, Microwave, Stainless Steel Appliance(s), Tankless Water Heater
Laundry Electric Dryer Hookup, Laundry Closet, Sink, Washer Hookup
Exterior
Exterior Feature Lighting
Parking Features Garage Door Opener, Storage, Direct Access, Concrete
Garage Spaces 3.0
Utilities Available Electricity Connected, Natural Gas Available, Sewer Available, Water Available, Cat-5 Prewired, Underground Utilities
Roof Type Architectural Shingles
Garage No
Private Pool No
Building
Foundation Post-Tension
Sewer Public Sewer
Water Public
Level or Stories One
Structure Type Lighting
New Construction Yes
Schools
Elementary Schools Mannsdale
Middle Schools Germantown Middle
High Schools Germantown
Others
HOA Fee Include Maintenance Grounds,Management,Pool Service
Tax ID 081f-14-001/03.07
Acceptable Financing Cash, Conventional, FHA, USDA Loan, VA Loan
Listing Terms Cash, Conventional, FHA, USDA Loan, VA Loan
Read Less

Information is deemed to be reliable but not guaranteed. Copyright © 2025 MLS United, LLC.



