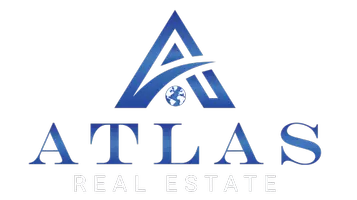For more information regarding the value of a property, please contact us for a free consultation.
13821 Windwood Court Gulfport, MS 39503
Want to know what your home might be worth? Contact us for a FREE valuation!

Our team is ready to help you sell your home for the highest possible price ASAP
Key Details
Sold Price $289,500
Property Type Single Family Home
Sub Type Single Family Residence
Listing Status Sold
Purchase Type For Sale
Square Footage 2,169 sqft
Price per Sqft $133
Subdivision Meadowbrook
MLS Listing ID 4099545
Sold Date 01/27/25
Bedrooms 4
Full Baths 2
Year Built 2014
Annual Tax Amount $2,664
Lot Size 0.420 Acres
Acres 0.42
Property Sub-Type Single Family Residence
Source MLS United
Property Description
This 4bd/2ba home is located on almost ½ acre lot located in a cul de sac & comes with a huge bonus: a nice backyard building w/ electricity. Interior features of the home include 2 flex spaces, ceramic wood-like tile throughout(No Carpet), trey ceilings, and a split floorplan. The kitchen includes ample counter space and cabinets, breakfast nook, pantry, convenient bar area, and stainless steel appliances. The primary bedroom features a private entrance from the backyard, trey ceilings, and an ensuite bathroom which features dual vanities and dual walk-in closets. On the opposite side of the home, one additional bedroom also has a private entrance to the back porch and is tucked away in the back corner of the home, 2 other spacious bedrooms, and an additional bathroom. Outside, the space is available for gardens, hobbies, even a large pool! There is a custom shed/building with flooring, electricity, and an AC unit with a cute porch that could be used as an art studio, workout room, etc plus a chicken coop. This home is ready for you to make your own with plenty of exterior and interior space!
Location
State MS
County Harrison
Direction I10W to Exit 34B. Go 2.9 miles and turn left onto Oneal Rd. Right onto Old Hwy 49, Continue on John Clark and turn onto Windwood
Rooms
Other Rooms Poultry Coop, Workshop
Interior
Interior Features Ceiling Fan(s), High Ceilings, Open Floorplan, Pantry, Soaking Tub, Walk-In Closet(s), See Remarks, Double Vanity
Heating Central, Electric
Cooling Central Air, Electric
Flooring Tile
Fireplace No
Appliance Dishwasher, Electric Range, Microwave, Refrigerator, Stainless Steel Appliance(s), Water Heater
Laundry Inside, Laundry Room
Exterior
Exterior Feature Private Yard, Other
Parking Features Driveway, Concrete
Garage Spaces 2.0
Utilities Available Electricity Connected, Sewer Connected, Water Connected
Roof Type Shingle
Garage No
Private Pool No
Building
Lot Description Cul-De-Sac, Pie Shaped Lot
Foundation Slab
Sewer Public Sewer
Water Public
Level or Stories One
Structure Type Private Yard,Other
New Construction No
Schools
High Schools West Harrison
Others
Tax ID 0707m-01-001.071
Acceptable Financing Cash, Conventional, FHA, USDA Loan, VA Loan
Listing Terms Cash, Conventional, FHA, USDA Loan, VA Loan
Read Less

Information is deemed to be reliable but not guaranteed. Copyright © 2025 MLS United, LLC.



