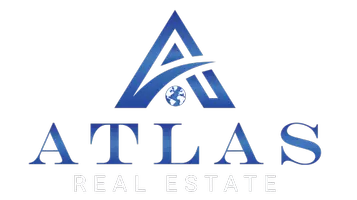For more information regarding the value of a property, please contact us for a free consultation.
6574 Kay Drive Olive Branch, MS 38654
Want to know what your home might be worth? Contact us for a FREE valuation!

Our team is ready to help you sell your home for the highest possible price ASAP
Key Details
Sold Price $425,000
Property Type Single Family Home
Sub Type Single Family Residence
Listing Status Sold
Purchase Type For Sale
Square Footage 3,430 sqft
Price per Sqft $123
Subdivision Cherokee Meadows
MLS Listing ID 4085456
Sold Date 03/03/25
Style Traditional
Bedrooms 4
Full Baths 3
Half Baths 1
Originating Board MLS United
Year Built 2000
Annual Tax Amount $2,157
Lot Size 0.500 Acres
Acres 0.5
Property Sub-Type Single Family Residence
Property Description
Updates completed recently include, new granite countertops in kitchen, new microwave, new carpet, fresh interior paint, new lighting, and 2 new water heaters. Come take a look at this lovely one owner 4 bedroom, 3 1/2 bath home on a large corner lot. The exterior of this home features a side load garage, front porch, covered patio, open patio area, & fenced backyard . Inside you will find a formal dining room, split bedroom plan with 3 bedrooms & 1 bath on one side and the main bedroom & bath on the other. The living room has a gas fireplace with windows overlooking the patio area. The kitchen has a walk in pantry. lots of counterspace and an eat in breakfast area. Upstairs you will find a large bonus room or could be a 5th bedroom due to it having a closet, 3rd bathroom, and a huge expandable area. The 3 tier fountain in the backyard does not stay.
Location
State MS
County Desoto
Interior
Interior Features Breakfast Bar, Ceiling Fan(s), Eat-in Kitchen, Entrance Foyer, Pantry, Primary Downstairs
Heating Central, Natural Gas
Cooling Central Air, Electric
Flooring Luxury Vinyl, Carpet
Fireplaces Type Living Room
Fireplace Yes
Window Features Blinds,Vinyl
Appliance Dishwasher, Disposal, Free-Standing Range, Microwave
Laundry Laundry Room
Exterior
Exterior Feature None
Parking Features Attached, Garage Faces Side, Concrete
Garage Spaces 2.0
Utilities Available Electricity Connected, Natural Gas Connected, Sewer Connected, Water Connected
Roof Type Architectural Shingles
Porch Front Porch, Patio
Garage Yes
Private Pool No
Building
Lot Description Corner Lot, Fenced
Foundation Slab
Sewer Public Sewer
Water Public
Architectural Style Traditional
Level or Stories One and One Half
Structure Type None
New Construction No
Schools
Elementary Schools Pleasant Hill
Middle Schools Desoto Central
High Schools Desoto Central
Others
Tax ID 1069310700005400
Read Less

Information is deemed to be reliable but not guaranteed. Copyright © 2025 MLS United, LLC.



