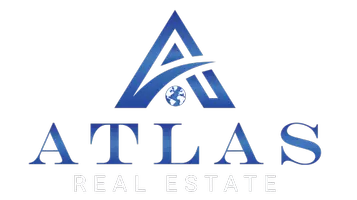For more information regarding the value of a property, please contact us for a free consultation.
14436 Red Chip Trail Olive Branch, MS 38654
Want to know what your home might be worth? Contact us for a FREE valuation!

Our team is ready to help you sell your home for the highest possible price ASAP
Key Details
Sold Price $470,000
Property Type Single Family Home
Sub Type Single Family Residence
Listing Status Sold
Purchase Type For Sale
Square Footage 3,150 sqft
Price per Sqft $149
Subdivision Chapel Ridge
MLS Listing ID 4087891
Sold Date 03/12/25
Bedrooms 4
Full Baths 3
Half Baths 1
HOA Fees $18/ann
HOA Y/N Yes
Originating Board MLS United
Year Built 2007
Annual Tax Amount $1,909
Lot Size 0.460 Acres
Acres 0.46
Property Sub-Type Single Family Residence
Property Description
Attractive price adjustment! Beat the Spring time rush to find a home with a pool. Come check out 14436 Red Chip Trail in Olive Branch. Featuring 4 bedrooms, 3.5 baths, open plan with great room, dining room, kitchen with SS appliances, breakfast bar, hearth room w/fireplace, spacious pantry, laundry room. Primary with en- suite is downstairs and has walk in closet, double sinks, walk in shower and separate tub. 2 other bedrooms downstairs and a full bath. All bedrooms have new carpeting too. Upstairs there is a full bath and fourth bedroom, plus a bonus room (great for you to make it a media room). Exterior features include fenced back yard with covered patio, storage shed and a beautiful pool to enjoy in the south's hot weather. Great location that is close to schools, churches, 10 minutes to Collierville/385 area, 25 minutes to Memphis International airport. Come live, eat and play in Olive Branch.
Location
State MS
County Desoto
Community Sidewalks
Direction East on Goodman Rd-Rt on Center Hill Rd-Left on Chapel Ridge- Left on Chessie-Rt on Red Chip Trail- House down on the left.
Rooms
Other Rooms Shed(s)
Interior
Interior Features Breakfast Bar, Ceiling Fan(s), Eat-in Kitchen, Granite Counters, His and Hers Closets, Open Floorplan, Pantry, Primary Downstairs, Vaulted Ceiling(s), Walk-In Closet(s)
Heating Central, Fireplace(s), Natural Gas
Cooling Ceiling Fan(s), Central Air
Flooring Carpet, Ceramic Tile, Hardwood
Fireplaces Type Gas Log
Fireplace Yes
Window Features Blinds,Drapes
Appliance Built-In Electric Range, Dishwasher, Disposal, Microwave, Refrigerator, Stainless Steel Appliance(s), Water Heater
Laundry Laundry Room
Exterior
Exterior Feature Rain Gutters
Parking Features Driveway, Garage Door Opener, Garage Faces Side, Concrete
Garage Spaces 2.0
Pool In Ground
Community Features Sidewalks
Utilities Available Electricity Connected, Natural Gas Connected, Sewer Connected, Water Connected
Roof Type Architectural Shingles
Porch Patio, Rear Porch
Garage No
Private Pool Yes
Building
Lot Description Front Yard, Landscaped
Foundation Slab
Sewer Public Sewer
Water Public
Level or Stories Two
Structure Type Rain Gutters
New Construction No
Schools
Elementary Schools Center Hill
Middle Schools Center Hill
High Schools Center Hill
Others
HOA Fee Include Other
Tax ID 2052040400004500
Read Less

Information is deemed to be reliable but not guaranteed. Copyright © 2025 MLS United, LLC.



