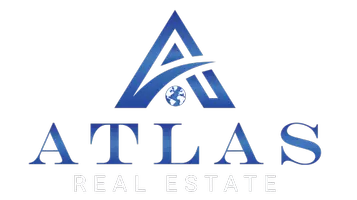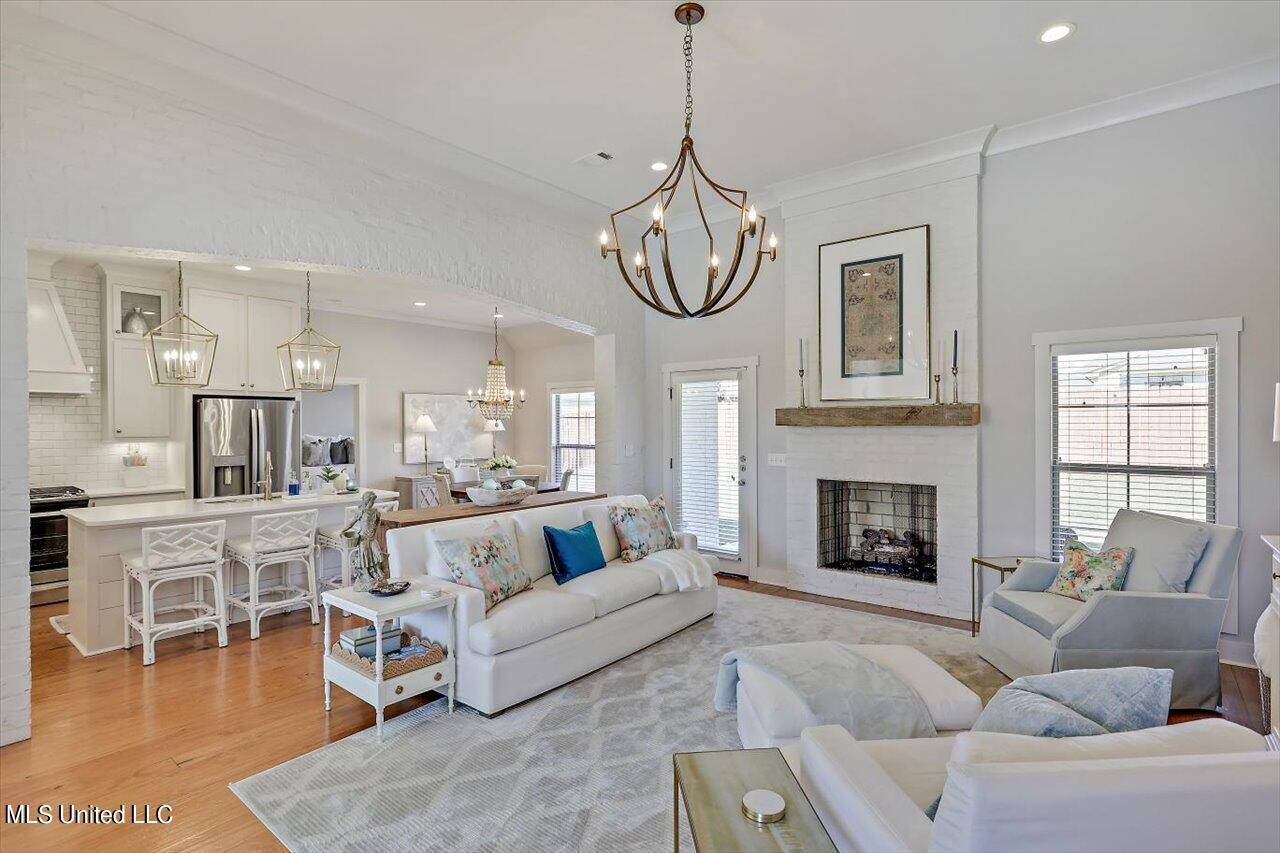For more information regarding the value of a property, please contact us for a free consultation.
810 Harvest Crossings Crossing Flowood, MS 39232
Want to know what your home might be worth? Contact us for a FREE valuation!

Our team is ready to help you sell your home for the highest possible price ASAP
Key Details
Sold Price $415,000
Property Type Single Family Home
Sub Type Single Family Residence
Listing Status Sold
Purchase Type For Sale
Square Footage 2,482 sqft
Price per Sqft $167
Subdivision Abundance Pointe
MLS Listing ID 4094426
Sold Date 04/14/25
Style Tudor/French Normandy
Bedrooms 4
Full Baths 3
HOA Fees $25/ann
HOA Y/N Yes
Year Built 2017
Annual Tax Amount $4,633
Lot Size 7,840 Sqft
Acres 0.18
Property Sub-Type Single Family Residence
Source MLS United
Property Description
Step into your dream home: a masterpiece where elegance meets comfort, nestled in a serene neighborhood yet close to everything you need, & community pool. Imagine sunlight streaming through expansive windows, highlighting the warmth of gleaming hardwood floors and the spacious, open floor plan that flows effortlessly from room to room. A huge, quality bonus room & bathroom up along side a VERY LARGE laundry room. This is more than just a house; it's a sanctuary.
The kitchen is a chef's paradise, outfitted with high-end stainless-steel appliances, quartz countertops, and a charming breakfast nook. It's a place to gather, to celebrate, to create unforgettable meals and memories. The primary suite is your personal retreat, complete with a luxurious spa-like bathroom, a deep soaking tub, and generous walk-in closets. Every detail has been carefully crafted to provide both style and practicality, making it easy to settle in and harder to leave.
Location
State MS
County Rankin
Community Pool, Sidewalks
Direction Wirtz Rd to Abundance Pt. Take first left once in the neighborhood, then second right. House is on the right.
Interior
Interior Features Bar, Ceiling Fan(s), Double Vanity, Eat-in Kitchen, Entrance Foyer, High Ceilings, High Speed Internet, Kitchen Island, Open Floorplan, Pantry, Primary Downstairs, Stone Counters, Walk-In Closet(s), Wired for Data
Heating Central, Fireplace(s), Natural Gas
Cooling Ceiling Fan(s), Central Air, Exhaust Fan
Flooring Ceramic Tile, Hardwood
Fireplaces Type Gas Log, Great Room
Fireplace Yes
Appliance Built-In Gas Oven, Dishwasher, Disposal, Gas Water Heater
Laundry Electric Dryer Hookup, Laundry Room, Main Level, Sink
Exterior
Exterior Feature None
Parking Features Attached, Driveway, Electric Vehicle Charging Station, Garage Faces Side, Direct Access, Paved
Garage Spaces 2.0
Community Features Pool, Sidewalks
Utilities Available Electricity Connected, Sewer Connected, Fiber to the House
Roof Type Architectural Shingles
Porch Brick, Porch
Garage Yes
Private Pool No
Building
Foundation Slab
Sewer Public Sewer
Water Public
Architectural Style Tudor/French Normandy
Level or Stories One and One Half
Structure Type None
New Construction No
Schools
Elementary Schools Flowood
Middle Schools Northwest Rankin Middle
High Schools Northwest Rankin
Others
HOA Fee Include Maintenance Grounds,Pool Service
Tax ID H11c-000005-00730
Read Less

Information is deemed to be reliable but not guaranteed. Copyright © 2025 MLS United, LLC.



