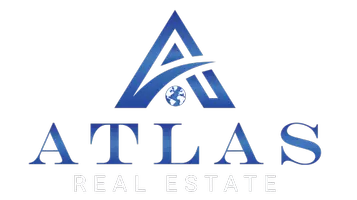For more information regarding the value of a property, please contact us for a free consultation.
4464 Bakersfield Drive Nesbit, MS 38651
Want to know what your home might be worth? Contact us for a FREE valuation!

Our team is ready to help you sell your home for the highest possible price ASAP
Key Details
Sold Price $514,900
Property Type Single Family Home
Sub Type Single Family Residence
Listing Status Sold
Purchase Type For Sale
Square Footage 2,949 sqft
Price per Sqft $174
Subdivision Bakersfield
MLS Listing ID 4103190
Sold Date 04/14/25
Style French Acadian
Bedrooms 5
Full Baths 3
Originating Board MLS United
Year Built 2016
Annual Tax Amount $1,915
Lot Size 0.470 Acres
Acres 0.47
Lot Dimensions 200x105
Property Sub-Type Single Family Residence
Property Description
BACK on the MARKET at no fault of Seller!
IF an AWESOME home with separate garage, large lot with sprinkler system, enclosed sunroom, inground pool and Lewisburg schools is what you are dreaming of, THIS IS IT! TONS of upgrades! This home is 2,949 s.f. and offers 4 Bedrooms, 3 Full Baths PLUS a large bonus room (or 5th bedroom), formal dining room, and newly enclosed sunroom. The great room has a beautiful field stone fireplace with gas logs and stained mantel, wood floors and cathedral ceilings and a catwalk. The formal dining is so charming with the painted shiplap walls, upgraded lighting and wood floors. The kitchen has custom cabinets, upgraded wood vent-a-hood, granite counter tops, ceramic tile floors, breakfast room, huge island with breakfast bar, custom backsplash, SS appliances, gas cooktop, double ovens and built-in microwave. The primary bedroom features tray ceiling, wood accent wall, recessed lighting, ceiling fan and a private salon bath with double vanity/sinks, jacuzzi tub, custom mirrors, walk through shower and large walk-in closet with custom shelving. There is one additional bedroom and a full bath down. Upstairs, you will find two additional bedrooms, media room (or 5th bedroom) and another full bathroom, which has access from bedroom #4. The additional garage is 20x30 with heat/air, fully insulated, epoxy floors, breezeway, garage door openers and has 100-amp breaker box with 110 and 220 volts. The inground pool is a 16x40 sportsman with salt water. There is a home security system with (8) indoor/outdoor cameras. There is a 10-zone water irrigation system for yard and flower bed (Rain Bird). You will LOVE the newly installed, enclosed sunroom which is 16x12. Included is an amazing gas, firepit, A/C and extra 15-amp outlets. Other outside features are wooden privacy fence, extra parking pad, 50 amp plug for generator or r.v., covered front and back porch, gutters, soffit lighting and SO MUCH MORE! Cone tour this house today!
Location
State MS
County Desoto
Direction S on Getwell to Pleasant Hill. Turn L on Pleasant Hill. Continue on Pleasant Hill through the 4 way stop at Malone. Just past the Bridgetown Market, turn R onto Bakersfield N. Turn R on Bakersfield Drive. House will be on the R.
Rooms
Other Rooms Garage(s), Outbuilding
Interior
Interior Features Breakfast Bar, Cathedral Ceiling(s), Ceiling Fan(s), Eat-in Kitchen, Entrance Foyer, Granite Counters, High Ceilings, High Speed Internet, Kitchen Island, Open Floorplan, Pantry, Primary Downstairs, Recessed Lighting, Tray Ceiling(s), Vaulted Ceiling(s), Walk-In Closet(s)
Heating Central, Natural Gas
Cooling Central Air, Electric, Gas
Flooring Carpet, Ceramic Tile, Wood
Fireplaces Type Gas Log, Great Room
Fireplace Yes
Window Features Vinyl
Appliance Dishwasher, Disposal, Double Oven, Electric Cooktop, Exhaust Fan, Microwave, Self Cleaning Oven, Stainless Steel Appliance(s), Vented Exhaust Fan
Laundry Inside, Lower Level
Exterior
Exterior Feature Fire Pit, Lighting, Rain Gutters, RV Hookup
Parking Features Detached, Garage Door Opener, Concrete
Garage Spaces 3.0
Pool In Ground, Salt Water, Sport
Utilities Available Cable Connected, Electricity Connected, Sewer Connected, Water Connected
Roof Type Architectural Shingles
Porch Patio, Porch
Garage No
Private Pool Yes
Building
Lot Description Fenced, Landscaped, Rectangular Lot, Sprinklers In Front
Foundation Slab
Sewer Public Sewer
Water Public
Architectural Style French Acadian
Level or Stories Two
Structure Type Fire Pit,Lighting,Rain Gutters,RV Hookup
New Construction No
Schools
Elementary Schools Lewisburg
Middle Schools Lewisburg Middle
High Schools Lewisburg
Others
Tax ID 2077260500009000
Read Less

Information is deemed to be reliable but not guaranteed. Copyright © 2025 MLS United, LLC.



