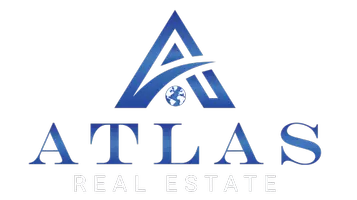For more information regarding the value of a property, please contact us for a free consultation.
747 Wells Drive Hernando, MS 38632
Want to know what your home might be worth? Contact us for a FREE valuation!

Our team is ready to help you sell your home for the highest possible price ASAP
Key Details
Sold Price $423,900
Property Type Single Family Home
Sub Type Single Family Residence
Listing Status Sold
Purchase Type For Sale
Square Footage 2,493 sqft
Price per Sqft $170
Subdivision Crosswinds
MLS Listing ID 4100818
Sold Date 04/17/25
Style Traditional
Bedrooms 3
Full Baths 2
HOA Fees $37/ann
HOA Y/N Yes
Originating Board MLS United
Year Built 2025
Lot Size 0.750 Acres
Acres 0.75
Property Sub-Type Single Family Residence
Property Description
NEW CONSTRUCTION!
This beautiful home features double entryway doors that opens into your 19x16 ft living room with gas fireplace. This home also features a dining room and separate eat in kitchen. The kitchen has granite countertops along with stainless steel appliances, plus a large pantry. Make sure to make your way into the primary bathroom where you''ll find a massive, tiled WALK-THROUGH shower!! It also has a double vanity and large walk-in closet. Downstairs also consist of 2 more bedrooms and a guest bathroom. Harwood and tile in wet areas throughout entire down stairs! Even gorgeous wood tread on the stairs with wrought iron railings! Make your way upstairs to the 15x21 ft rec room! Don't miss the awesome backyard area with fantastic county views along with a large cover patio! Come out and visit this beautiful home today! . Come see today!!
Location
State MS
County Desoto
Community Curbs, Hiking/Walking Trails, Sidewalks
Direction Go South on Craft Rd to Byhalia Rd, passing right Lewisburg Schools. Turn left on Byhalia then a right onto Craft Rd. South. Go about 3/4 mile and Subdivision will be on left. Turn left onto Crosswinds and then go to Wells Dr and take a right.
Interior
Interior Features Ceiling Fan(s), Double Vanity, Eat-in Kitchen, Granite Counters, Kitchen Island, Pantry, Soaking Tub, Walk-In Closet(s)
Heating Central, Hot Water, Natural Gas
Cooling Ceiling Fan(s), Central Air, Electric, Gas, Multi Units
Flooring Carpet, Ceramic Tile, Hardwood
Fireplaces Type Gas Log, Living Room
Fireplace Yes
Window Features Double Pane Windows,Insulated Windows,Vinyl
Appliance Dishwasher, Disposal, Gas Water Heater, Microwave
Laundry Electric Dryer Hookup, Inside, Laundry Room, Lower Level, Main Level, Washer Hookup
Exterior
Exterior Feature Rain Gutters
Parking Features Attached, Driveway, Garage Door Opener, Garage Faces Front, Concrete
Garage Spaces 2.0
Community Features Curbs, Hiking/Walking Trails, Sidewalks
Utilities Available Electricity Connected, Natural Gas Connected, Sewer Connected, Water Connected, Underground Utilities
Roof Type Architectural Shingles,Shingle
Porch Front Porch, Porch, Rear Porch
Garage Yes
Private Pool No
Building
Lot Description Cleared, Landscaped, Level
Foundation Slab
Sewer Public Sewer
Water Public
Architectural Style Traditional
Level or Stories Two
Structure Type Rain Gutters
New Construction Yes
Schools
Elementary Schools Lewisburg
Middle Schools Lewisburg Middle
High Schools Lewisburg
Others
HOA Fee Include Maintenance Grounds,Other
Tax ID Unassigned
Read Less

Information is deemed to be reliable but not guaranteed. Copyright © 2025 MLS United, LLC.



