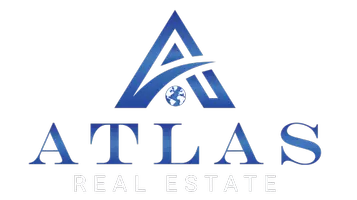For more information regarding the value of a property, please contact us for a free consultation.
6432 Braybourne Place Olive Branch, MS 38654
Want to know what your home might be worth? Contact us for a FREE valuation!

Our team is ready to help you sell your home for the highest possible price ASAP
Key Details
Sold Price $315,000
Property Type Single Family Home
Sub Type Single Family Residence
Listing Status Sold
Purchase Type For Sale
Square Footage 2,024 sqft
Price per Sqft $155
Subdivision Braybourne
MLS Listing ID 4098782
Sold Date 04/16/25
Bedrooms 4
Full Baths 2
HOA Y/N Yes
Originating Board MLS United
Year Built 2001
Annual Tax Amount $1,855
Lot Size 0.260 Acres
Acres 0.26
Property Sub-Type Single Family Residence
Property Description
Welcome home to this 4 bedroom, 2 bath home on a spacious corner lot in Braybourne Subdivision in Olive Branch. This one story home has lots to offer with a split bedroom floor plan of 3 bedrooms and a full bath and on the opposite side a spacious primary suite. The primary bedroom boasts vaulted ceilings while the primary bath features a double vanity, walk in shower, jetted tub, and large walk in closet. For an added convenience, the primary bath opens into the laundry room. This home showcases an eat in kitchen, separate formal dining room, and a huge family room. The fenced in backyard provides great space for entertaining, playing with children and/or pets, or just relaxing on the porch. There is also a shed in the backyard with electricity. Schedule your showing today, so you don't miss the opportunity to own this terrific home.
**Seller is willing to make carpet and paint allowances so you can add your own style to your new home .**
Location
State MS
County Desoto
Community Playground, Sidewalks
Direction From Olive Branch, take Ms-302 E, turn right on Braybourne Main, Turn right at the second stop sign, the home is the second house on the left.
Rooms
Other Rooms Shed(s)
Interior
Interior Features Eat-in Kitchen, Double Vanity
Heating Central, Fireplace(s)
Cooling Central Air, Electric
Flooring Carpet, Ceramic Tile, Vinyl
Fireplaces Type Den, Gas Log
Fireplace Yes
Appliance Dishwasher, Free-Standing Range, Refrigerator
Laundry Laundry Room
Exterior
Exterior Feature Private Entrance, Private Yard
Parking Features Concrete
Garage Spaces 2.0
Community Features Playground, Sidewalks
Utilities Available Electricity Connected
Roof Type Architectural Shingles
Porch Rear Porch
Garage No
Private Pool No
Building
Lot Description Corner Lot
Foundation Slab
Sewer Public Sewer
Water Public
Level or Stories One
Structure Type Private Entrance,Private Yard
New Construction No
Schools
Elementary Schools Overpark
Middle Schools Center Hill Middle
High Schools Center Hill
Others
HOA Fee Include Management
Tax ID 1059320600022700
Read Less

Information is deemed to be reliable but not guaranteed. Copyright © 2025 MLS United, LLC.



