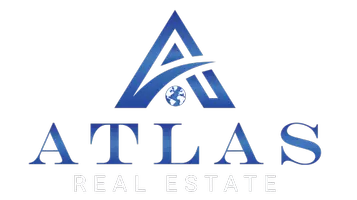For more information regarding the value of a property, please contact us for a free consultation.
164 Bronson Bend Flowood, MS 39232
Want to know what your home might be worth? Contact us for a FREE valuation!

Our team is ready to help you sell your home for the highest possible price ASAP
Key Details
Sold Price $462,250
Property Type Single Family Home
Sub Type Single Family Residence
Listing Status Sold
Purchase Type For Sale
Square Footage 2,255 sqft
Price per Sqft $204
Subdivision Bristol Crossing
MLS Listing ID 4102468
Sold Date 05/16/25
Bedrooms 4
Full Baths 3
HOA Fees $50/ann
HOA Y/N Yes
Year Built 2025
Annual Tax Amount $99,999
Lot Size 8,712 Sqft
Acres 0.2
Property Sub-Type Single Family Residence
Source MLS United
Property Description
Construction is under way on this beautiful 4 bedroom, 3 bath home in the heart of Flowood. You'll find custom features, quartz counters everywhere, pantry, exquisite lighting, engineered white oak hardwood flooring (not LVP) and custom trim throughout. The primary suite features a free standing soaking tub, separate shower, double vanities and a large walk in closet. One of the guest bedrooms also has a walk in closet. There is a small office and large laundry room complete with a sink, folding counter and hanging rod. You will find a large covered patio out back complete with ceiling fan and TV connection...and let's not forget the 3 car garage which is very rare in this subdivision! There is also a community pool coming soon! Don't wait to inquire with your favorite REALTOR® about this fabulous home!
Location
State MS
County Rankin
Direction Manship or Hugh Ward into Bristol Crossing
Interior
Interior Features Ceiling Fan(s), Crown Molding, Double Vanity, Entrance Foyer, High Ceilings, Kitchen Island, Pantry, Recessed Lighting, Soaking Tub, Storage, Walk-In Closet(s)
Heating Central, Fireplace(s)
Cooling Ceiling Fan(s), Central Air
Flooring Ceramic Tile, Wood
Fireplaces Type Gas Log, Ventless
Fireplace Yes
Window Features Low-Emissivity Windows,Double Pane Windows,Vinyl
Appliance Dishwasher, Tankless Water Heater, Vented Exhaust Fan
Laundry Electric Dryer Hookup, Laundry Room, Sink, Washer Hookup
Exterior
Exterior Feature Lighting, Rain Gutters
Parking Features Attached, Concrete
Garage Spaces 3.0
Utilities Available Electricity Connected, Natural Gas Available, Sewer Connected, Water Connected, Cat-5 Prewired, Underground Utilities
Waterfront Description None
Roof Type Architectural Shingles
Porch Front Porch
Garage Yes
Private Pool No
Building
Lot Description Landscaped, Sprinklers In Front, Sprinklers In Rear
Foundation Slab
Sewer Public Sewer
Water Public
Level or Stories One
Structure Type Lighting,Rain Gutters
New Construction Yes
Schools
Elementary Schools Highland Bluff Elm
Middle Schools Northwest Rankin Middle
High Schools Northwest Rankin
Others
HOA Fee Include Other
Tax ID Unknown
Read Less

Information is deemed to be reliable but not guaranteed. Copyright © 2025 MLS United, LLC.

