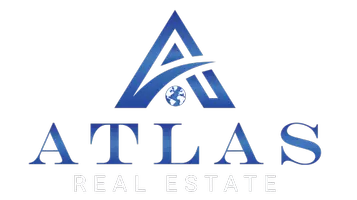For more information regarding the value of a property, please contact us for a free consultation.
5875 White Ridge Cir W Olive Branch, MS 38654
Want to know what your home might be worth? Contact us for a FREE valuation!

Our team is ready to help you sell your home for the highest possible price ASAP
Key Details
Sold Price $279,900
Property Type Single Family Home
Sub Type Single Family Residence
Listing Status Sold
Purchase Type For Sale
Square Footage 1,709 sqft
Price per Sqft $163
Subdivision Southridge Estates
MLS Listing ID 4115378
Sold Date 07/02/25
Style Traditional
Bedrooms 3
Full Baths 2
Year Built 1995
Annual Tax Amount $613
Lot Size 0.260 Acres
Acres 0.26
Lot Dimensions 80x140
Property Sub-Type Single Family Residence
Source MLS United
Property Description
Southridge Estates - Welcome to this well cared for home. 3br/2ba's, separate dining room with hardwood flooring, large great room with gas fireplace coffered ceiling & hardwood floors. Eat in kitchen features breakfast bar, smooth cooktop stove, microwave, refrigerator, granite countertops, tiled backsplash & tile flooring. Spacious primary bedroom with coffered ceiling. Primary bath with separate tub & shower double sinks & 2 walk in closets. 2 additional bedrooms & bath with linen closet. Ceiling fans, tile floors in baths, blinds throughout. Laundry room with cabinets above washer & dryer & room for upright feeezer or fridge.
Nice size backyard with covered patio & privacy fence. Enjoy Southridge park with playground & walking trail. Close to shopping, schools, Methodist hospital and City Park.
Location
State MS
County Desoto
Community Hiking/Walking Trails, Park, Playground, Sidewalks
Direction From Hwy 305 east on E Sandidge (Past high school) right on White Ridge Cir E, Right on Southbend, left on White Ridge Cir W. Property on the right (No Sign).
Interior
Interior Features Breakfast Bar, Ceiling Fan(s), Coffered Ceiling(s), Double Vanity, Eat-in Kitchen, Granite Counters, His and Hers Closets, Pantry, Walk-In Closet(s)
Heating Central, Electric, Natural Gas
Cooling Central Air, Electric, Gas
Flooring Carpet, Ceramic Tile, Hardwood
Fireplaces Type Gas Log, Glass Doors, Great Room
Fireplace Yes
Window Features Blinds
Appliance Dishwasher, Disposal, Dryer, Electric Range, Microwave, Refrigerator, Washer
Laundry Laundry Room
Exterior
Exterior Feature Rain Gutters
Parking Features Attached, Garage Door Opener, Garage Faces Front, Direct Access, Concrete
Garage Spaces 2.0
Community Features Hiking/Walking Trails, Park, Playground, Sidewalks
Utilities Available Cable Available, Electricity Connected, Natural Gas Connected, Sewer Connected, Water Connected
Waterfront Description None
Roof Type Asphalt Shingle
Porch Patio
Garage Yes
Private Pool No
Building
Lot Description Level
Foundation Slab
Sewer Public Sewer
Water Public
Architectural Style Traditional
Level or Stories One
Structure Type Rain Gutters
New Construction No
Schools
Elementary Schools Olive Branch
Middle Schools Olive Branch
High Schools Olive Branch
Others
Tax ID 2062030700010100
Read Less

Information is deemed to be reliable but not guaranteed. Copyright © 2025 MLS United, LLC.



