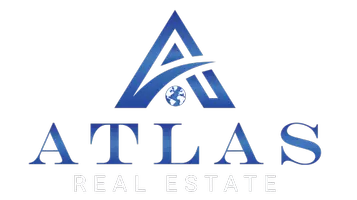For more information regarding the value of a property, please contact us for a free consultation.
7928 Village Green Drive Biloxi, MS 39532
Want to know what your home might be worth? Contact us for a FREE valuation!

Our team is ready to help you sell your home for the highest possible price ASAP
Key Details
Sold Price $559,000
Property Type Single Family Home
Sub Type Single Family Residence
Listing Status Sold
Purchase Type For Sale
Square Footage 3,116 sqft
Price per Sqft $179
Subdivision Village Green
MLS Listing ID 4106173
Sold Date 07/10/25
Bedrooms 5
Full Baths 3
Half Baths 1
HOA Y/N Yes
Year Built 2019
Annual Tax Amount $3,708
Lot Size 0.280 Acres
Acres 0.28
Property Sub-Type Single Family Residence
Source MLS United
Property Description
Welcome to this beautifully crafted custom built brick home featuring tons of upgrades. Nestled in a highly sought after neighborhood, this home features 5 bedrooms plus a spacious bonus room (perfect for a kids' playroom, media room, workout room or office) and 3.5 bathrooms. The gourmet kitchen is every chef's dream, and is open to the living and dining areas, making it ideal for entertaining. Kitchen features granite countertops, farmhouse sink, soft close custom cabinets, gas cooktop, backsplash, large walk-in pantry and more! There are so many fabulous features to this stunning home, including an oversized garage with tons of storage, a large walk-in attic, wood shelving in all the closets, tile surround in the bathrooms, upgraded lighting, gorgeous triple crown moulding, beautiful built-ins throughout, cozy fireplace, and so much more. The covered back patio has an extended concrete pad, sound system, a fabulous outdoor kitchen and a hot tub that will remain. This one is only 5 years old, and is an absolute show stopper! No flood insurance required! Don't wait!
Location
State MS
County Harrison
Community Near Entertainment, Sidewalks
Interior
Interior Features Built-in Features, Ceiling Fan(s), Crown Molding, Double Vanity, Eat-in Kitchen, Granite Counters, High Ceilings, Pantry, Primary Downstairs, Recessed Lighting, Soaking Tub, Stone Counters, Walk-In Closet(s)
Heating Central, Fireplace(s)
Cooling Central Air
Flooring Carpet, Tile, Vinyl
Fireplaces Type Electric, Living Room
Fireplace Yes
Window Features Blinds
Appliance Cooktop, Dishwasher, Microwave, Oven, Refrigerator, Stainless Steel Appliance(s)
Laundry Laundry Room, Main Level
Exterior
Exterior Feature Outdoor Grill, Outdoor Kitchen, Private Yard, Rain Gutters
Parking Features Driveway, Garage Faces Side, Guest, Parking Pad, Storage, Concrete
Garage Spaces 2.0
Community Features Near Entertainment, Sidewalks
Utilities Available Electricity Connected, Sewer Connected, Water Connected
Roof Type Shingle
Porch Rear Porch
Garage No
Private Pool No
Building
Foundation Slab
Sewer Public Sewer
Water Public
Level or Stories Two
Structure Type Outdoor Grill,Outdoor Kitchen,Private Yard,Rain Gutters
New Construction No
Others
HOA Fee Include Maintenance Grounds
Tax ID 1206m-01-017.027
Read Less

Information is deemed to be reliable but not guaranteed. Copyright © 2025 MLS United, LLC.



